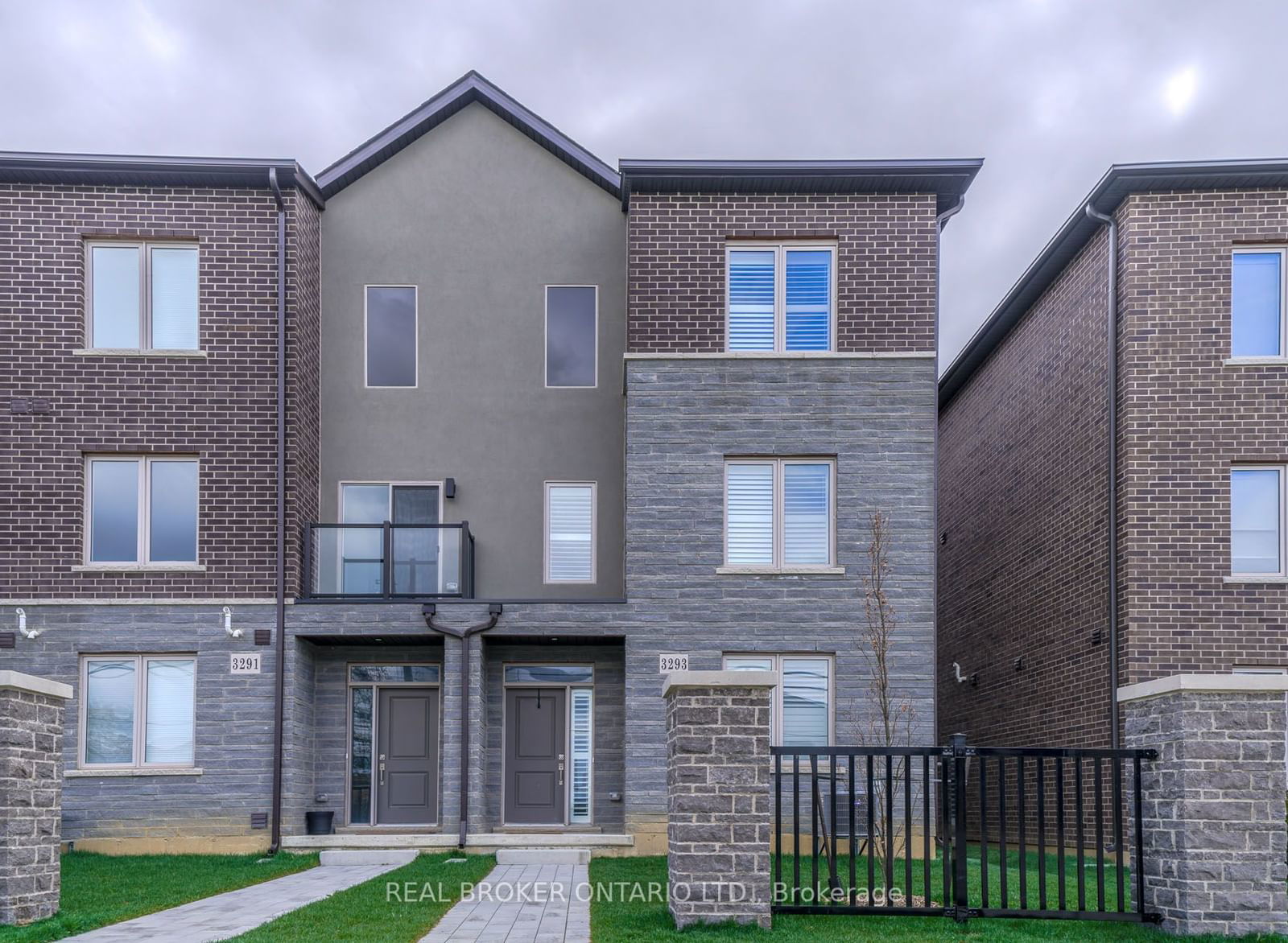$839,999
4-Bed
4-Bath
2000-2500 Sq. ft
Listed on 9/12/24
Listed by REAL BROKER ONTARIO LTD.
Welcome to this stylish modern townhome located in Mount Hope community built by Sonoma Homes! Beautiful end unit offers 9' ceiling on the main & second floor, pot lights, oversized windows and high end quartz counters. This home is perfect for your family, it has 4 bedrooms and 3.5 baths. Luxurious and Spacious kitchen with tons of cabinet spaces, stainless steel appliances, glass backsplash & upgraded quartz counters with unique waterfall island. The dining area leads out to an ample sized covered balcony. Master Bedroom offers 3 pcs bath with quarts counter, upgraded glass showers and a great size walk-in closet. Main floor offers the 4th bedroom which can be converted back to a Rec room and full bath. 2 car garage with another 2 car driveway parking.
Interior Features: Air Exchanger, Auto Garage Door Remote(s), Roughed-in Central Vacuum . Addt'l Monthly Fees (Road Fee): $104
To view this property's sale price history please sign in or register
| List Date | List Price | Last Status | Sold Date | Sold Price | Days on Market |
|---|---|---|---|---|---|
| XXX | XXX | XXX | XXX | XXX | XXX |
| XXX | XXX | XXX | XXX | XXX | XXX |
| XXX | XXX | XXX | XXX | XXX | XXX |
X9344983
Att/Row/Twnhouse, 3-Storey
2000-2500
5+1
4
4
2
Attached
4
0-5
Central Air
Y
Brick, Stone
Forced Air
N
$4,531.00 (2023)
< .50 Acres
84.41x24.88 (Feet)
